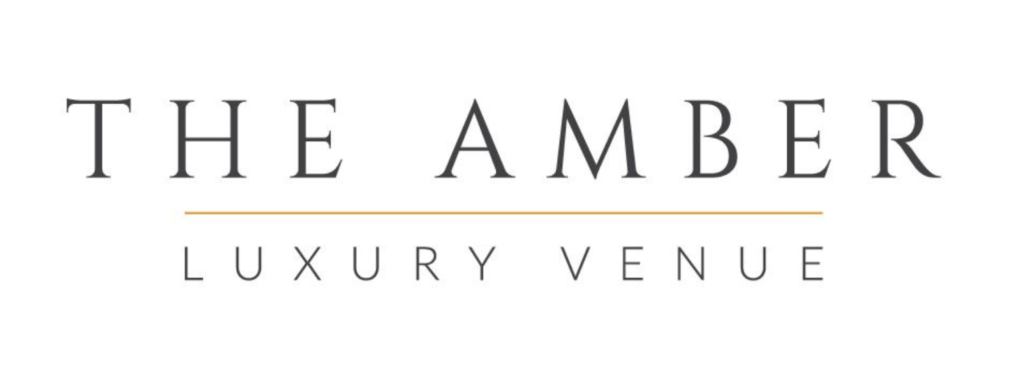pricing
the amber venue
weddings
and events
The Amber Venue is situated on a generous 29-hectare farm in the small coastal resort town of Kidd’s Beach, just 30km from East London, Eastern Cape. The location for the venue was purposefully selected as it showcases the natural beauty of the ocean and indigenous flora surrounding the Kidd’s Beach area. Purposefully designed to optimize the uninterrupted sea views of the Indian Ocean, the venue offers the client a picture-perfect setting for their event. The Ethereal Reception Hall and the Infinity Chapel with their abundant natural light and vast ocean views set the tone for an incredible and memorable event.
Whether you are hosting a conference, seminar, team-building retreat, or corporate gala, The Amber Venue is equipped to meet all your needs. Our dedicated team is committed to providing exceptional service and customized solutions to ensure the success of your event. Elevate your corporate function with the breathtaking scenery and professional ambiance that only The Amber Venue can provide.
To start planning your corporate event with us, please send an email with your requirements for the day to info@theambervenue.co.za. Our team will respond promptly to discuss further and tailor our services to meet your specific needs.
Corporate events
the amber venue
weddings
and events
The Amber Venue is situated on a generous 29-hectare farm in the small coastal resort town of Kidd’s Beach, just 30km from East London, Eastern Cape. The location for the venue was purposefully selected as it showcases the natural beauty of the ocean and indigenous flora surrounding the Kidd’s Beach area.
Purposefully designed to optimize the uninterrupted sea views of the Indian Ocean, the venue offers the client a picture-perfect setting for their event. The Ethereal Reception Hall and the Infinity Chapel with their abundant natural light and vast ocean views set the tone for an incredible and memorable event.
Corporate
events
Whether you are hosting a conference, seminar, team-building retreat, or corporate gala, The Amber Venue is equipped to meet all your needs. Our dedicated team is committed to providing exceptional service and customized solutions to ensure the success of your event. Elevate your corporate function with the breathtaking scenery and professional ambiance that only The Amber Venue can provide.
To start planning your corporate event with us, please send an email with your requirements for the day to info@theambervenue.co.za. Our team will respond promptly to discuss further and tailor our services to meet your specific needs.
VENUE HIRE
Note: Prices below are VAT inclusive
2024 | 2025 | 2026 | |
Monday – Thursday Sunday | R 27,000 | R 29,000 | R 31,000 |
Friday or the day before a Public Holiday | R 32,500 | R 34,500 | R 36,500 |
Saturday or Public Holiday | R 38,000 | R 40,500 | R 43,000 |
* Venue hire fee is for 10 hours of exclusive use of the Amber Venue. An hourly rate will apply for the use of the venue over and above 10 hours.
The venue hire includes the following:
- Ghost chairs
- White gloss tables (10 – 12 seaters)
- White / black napkins
- Wine and flute glasses
- Silver cutlery
- White dinner and side plates
- Covered patio and bar
- Venue staff (Waiters, barmen, chef, banqueting manager, barista)
- Back up power – 100kv generator
- Air conditioner
(Events of 250 guests and above, buffet station will be set up on the covered patio)
- Clear Tiffany with white cushions (limited to 200 chairs)
- Signing table
- DJ and/or Entertainment
- Stationery
- Wedding Cake
- Photographer and/or videographer
- Florist
- Decor Specialist or Wedding Planner
- Marriage officer or Religious authority (if using the Infinity Chapel)
- Lighting specialist (for custom lighting requirements)
*All additional services at the client’s own cost.
*Please feel free to contact us for our recommended list of suppliers.
ETHEREAL
RECEPTION HALL
The Ethereal Function Hall boasts up to 29 meters of ocean view due to the stackable glass doors that can be opened fully to allow fresh ocean air into the hall. Made up of mostly glass, the hall boasts the ocean as its backdrop. The high ceilings give a feeling of grandeur and allow for a multitude of suspended features to make your wedding day both memorable and unique.
The Ethereal Function Hall includes the use of our 130 square meter covered patio, allowing guests to enjoy the outdoors regardless of the weather conditions. Our bar and lounge area, that overlook the dam have been purposely designed and positioned so as to not disturb the reception hall aesthetics & celebrations.
Our professionally designed kitchen led by a qualified chef promises to deliver a fine dining experience fit to rival the best in the market. The waiter to guest ratio has been carefully considered to provide a world class and seamless culinary experience. A backup generator is provided to ensure no disruptions to your special day.
View Ethereal Hall Gallery here
- Double volume entrance hall (8m (l) x 6m (w) x 5m (h))
- Reception Hall (fully air-conditioned) (29m (l) x 14m (w) x 6m (h))
- Fully air-conditioned Lounge Area (5m (l) x 4m (w))
- Fully air-conditioned bar that is accessible from both inside & outside of the venue
- Back-up generator
- Restrooms (Ladies – 4, Gents – 4 (+4 urinals), Differently-abled 2)
- Covered patio (130 sqm)
- Parking available
INFINITY CHAPEL
The Chapel - Also suitable for more intimate celebrations
Aptly named, The Infinity Chapel, with its simple lines and elegance, gives a feeling of both luxury and timelessness. Guests can enjoy a large scenic ocean & flora backdrop due to its glass design that open up to views of the Indian Ocean. The Infinity Chapel is a roofed structure with stackable glass doors. As such, your day is sure to be uninterrupted irrespective of the weather conditions of the day.
View Infinity Chapel Gallery here
- Chapel (fully air-conditioned) (15m (l) x 12m (w) x 4.5m (h))
- Grand entrance staircase
- All round aluminum glass pane construction to allow for vast ocean views
menu pricing
Note: Prices below are VAT inclusive & are prices per guest.
Our menu options offer fine dining quality for your event. The menus can also be amended within the set costing and tailored to your exact needs and specifications. Please note that prices are subject to change.
Note: The pricing reflected on these menus applies to the 2024 calendar year. Pricing for future years will be uploaded in due course.
- VENUE HIRE
- ETHEREAL HALL
- INFINITY CHAPEL
- MENU OPTIONS
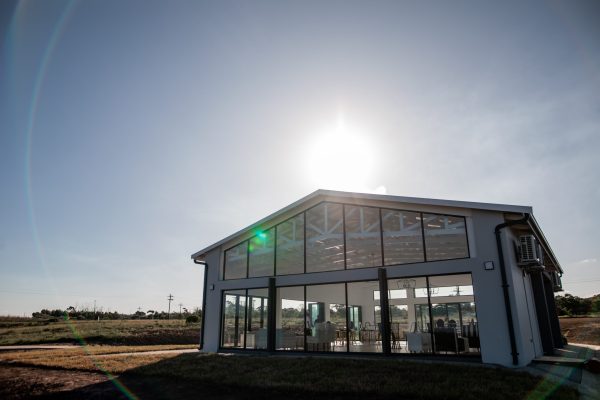
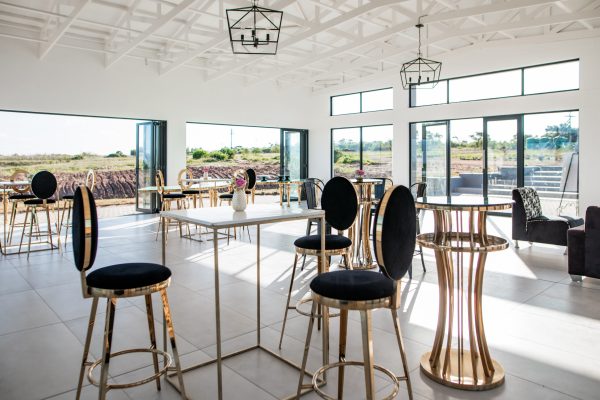
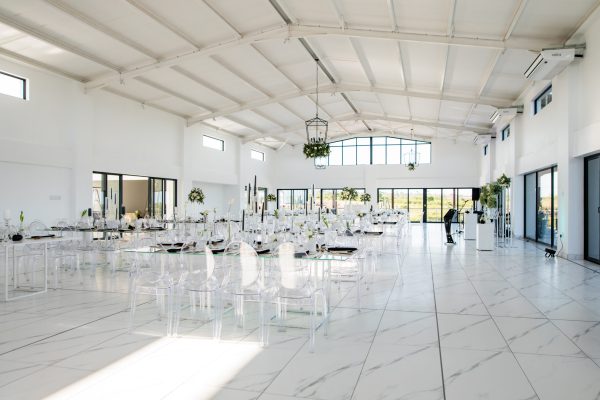
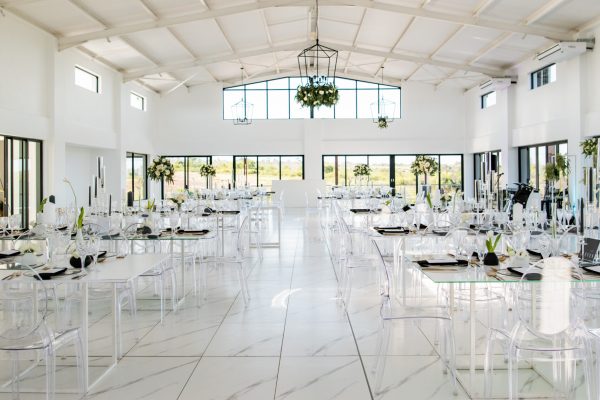
VENUE HIRE
Note: Prices below are VAT inclusive
2024 | 2025 | 2026 | |
|---|---|---|---|
Monday – Thursday & Sunday | R 27,000 | R 29,000 | R 31,000 |
Friday or day before a Public Holiday | R 32,500 | R 34,500 | R 36,500 |
Saturday or Public Holiday | R 38,000 | R 40,500 | R 43,000 |
Note: Venue hire fee is for 10 hours of exclusive use of the amber venue. An hourly rate will apply for the use of the venue over and above 10 hours.
The venue hire includes the following:
- Ghost chairs
- White gloss tables (10 – 12 seaters)
- White / black napkins
- Wine and flute glasses
- Silver cutlery
- White dinner and side plates
- Covered patio and bar
- Venue staff (Waiters, barmen, chef, banqueting manager, barista)
- Back up power – 100kv generator
- Air conditioner
(Events of 250 guests and above, buffet station will be set up on the covered patio)
- Clear Tiffany with white cushions
- Signing table
- Gold Curved table
- DJ Table
- Round Cafe table
- DJ and/or Entertainment
- Stationery
- Wedding Cake
- Photographer and/or videographer
- Florist
- Decor Specialist or Wedding Planner
- Marriage officer or Religious authority (if using the Infinity Chapel)
- Lighting specialist (for custom lighting requirements)
*All additional services at the client’s own cost.
*Please feel free to contact us for our recommended list of suppliers.


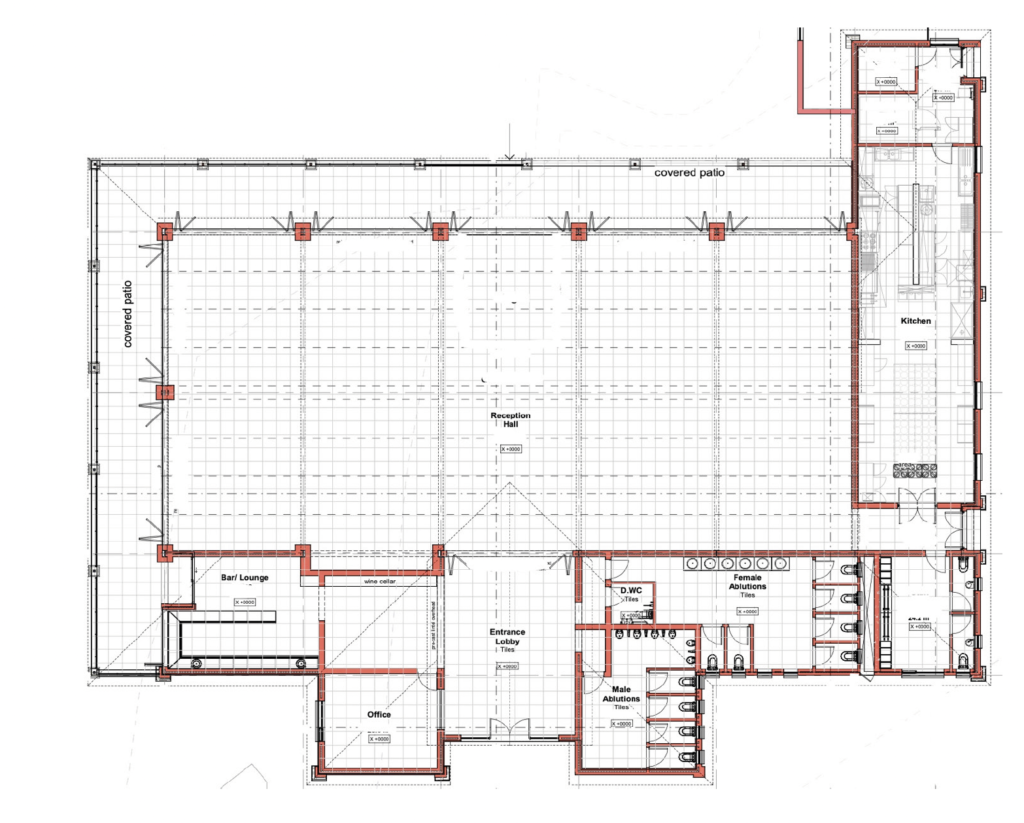
THE ETHEREAL RECEPTION HALL
Ethereal - Extremely delicate and light in a way that seems not to be of this world. Heavenly, Celestial, Exquisite.
The Ethereal Function Hall boasts up to 29 meters of ocean view due to the stackable glass doors that can be opened fully to allow fresh ocean air into the hall. Made up of mostly glass, the hall boasts the ocean as its backdrop. The high ceilings give a feeling of grandeur and allow for a multitude of suspended features to make your wedding day both memorable and unique.
The Ethereal Function Hall includes the use of our 130 square meter covered patio, allowing guests to enjoy the outdoors regardless of the weather conditions. Our bar and lounge area, that overlook the dam have been purposely designed and positioned so as to not disturb the reception hall aesthetics & celebrations.
Our professionally designed kitchen led by a qualified chef promises to deliver a fine dining experience fit to rival the best in the market. The waiter to guest ratio has been carefully considered to provide a world class and seamless culinary experience. A backup generator is provided to ensure no disruptions to your special day.
- Double volume entrance hall (8m (l) x 6m (w) x 5m (h))
- Reception Hall (fully air-conditioned) (29m (l) x 14m (w) x 6m (h))
- Fully air-conditioned Lounge Area (5m (l) x 4m (w))
- Fully air-conditioned bar that is accessible from both inside & outside of the venue
- Back-up generator
- Restrooms (Ladies – 4, Gents – 4 (+4 urinals), Differently-abled 2)
- Covered patio (130 sqm)
- Parking available
- Clear Ghost Chairs (without arms) (limited to 200 chairs)
- White gloss rectangular tables seating 10 guests each (limited to 20 tables)
- White or Black napkins
- Standard cutlery, crockery, and glassware
- Cake Table, DJ Table, and Gift Table
- Covered Patio & Bar
- Waiters & Bartenders
- Banqueting Manager
THE ETHEREAL RECEPTION HALL
Ethereal - Extremely delicate and light in a way that seems not to be of this world. Heavenly, Celestial, Exquisite.
The Ethereal Function Hall boasts up to 29 meters of ocean view due to the stackable glass doors that can be opened fully to allow fresh ocean air into the hall. Made up of mostly glass, the hall boasts the ocean as its backdrop. The high ceilings give a feeling of grandeur and allow for a multitude of suspended features to make your wedding day both memorable and unique.
The Ethereal Function Hall includes the use of our 130 square meter covered patio, allowing guests to enjoy the outdoors regardless of the weather conditions. Our bar and lounge area, that overlook the dam have been purposely designed and positioned so as to not disturb the reception hall aesthetics & celebrations.
Our professionally designed kitchen led by a qualified chef promises to deliver a fine dining experience fit to rival the best in the market. The waiter to guest ratio has been carefully considered to provide a world class and seamless culinary experience. A backup generator is provided to ensure no disruptions to your special day.
- Double volume entrance hall (8m (l) x 6m (w) x 5m (h))
- Reception Hall (fully air-conditioned) (29m (l) x 14m (w) x 6m (h))
- Fully air-conditioned Lounge Area (5m (l) x 4m (w))
- Fully air-conditioned bar that is accessible from both inside & outside of the venue
- Back-up generator
- Restrooms (Ladies – 4, Gents – 4 (+4 urinals), Differently-abled 2)
- Covered patio (130 sqm)
- Parking available
- Clear Ghost Chairs (without arms) (limited to 200 chairs)
- White gloss rectangular tables seating 10 guests each (limited to 20 tables)
- White or Black napkins
- Standard cutlery, crockery, and glassware
- Cake Table, DJ Table, and Gift Table
- Covered Patio & Bar
- Waiters & Bartenders
- Banqueting Manager
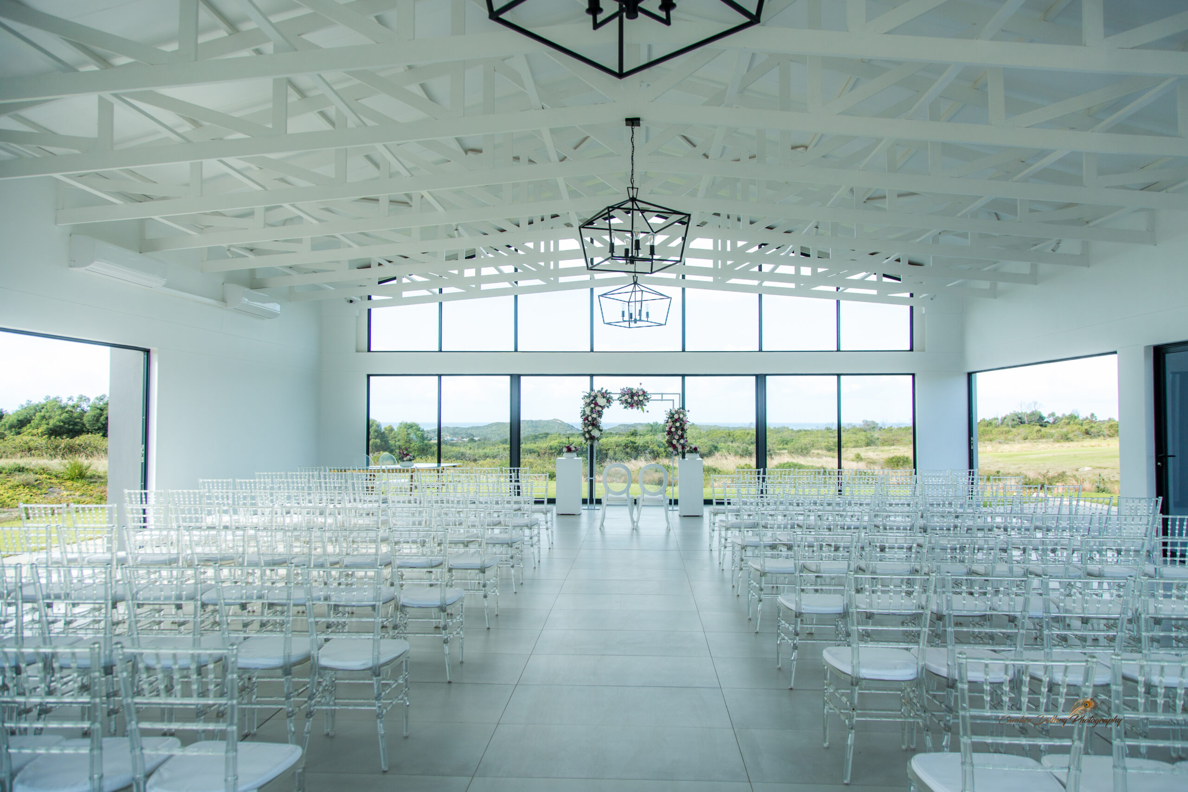
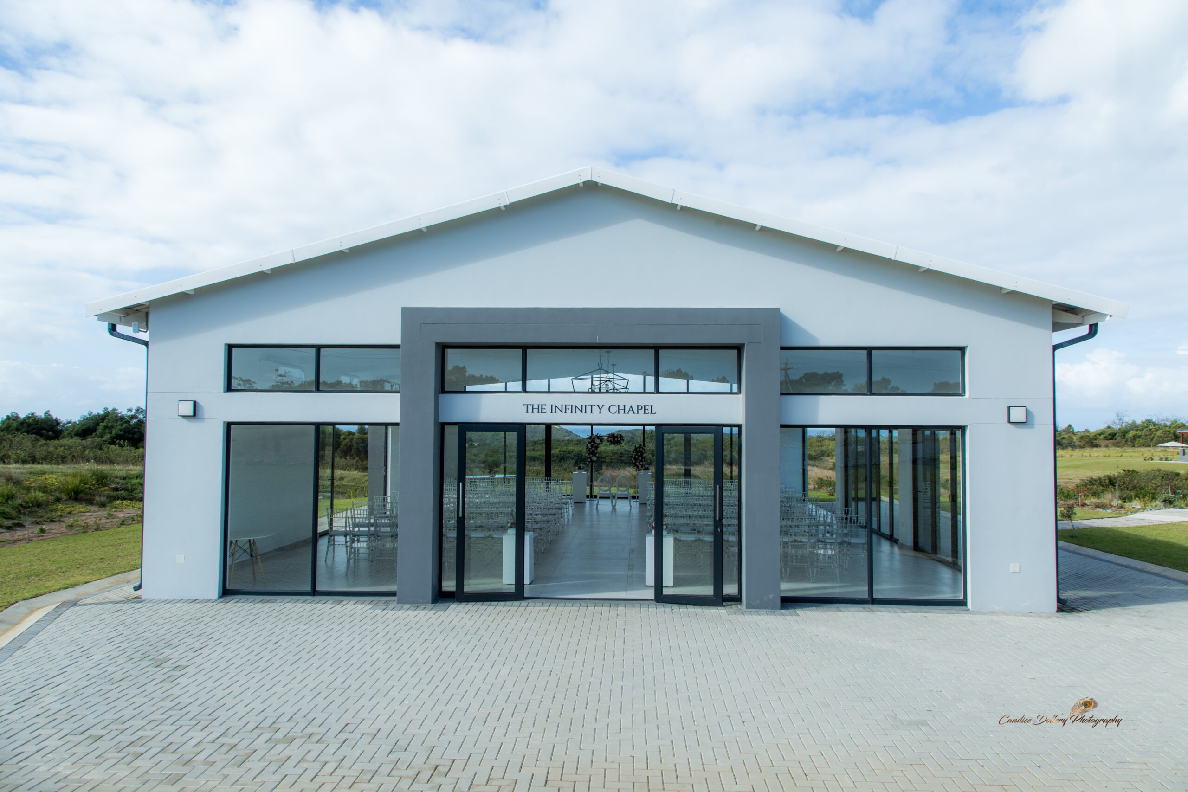
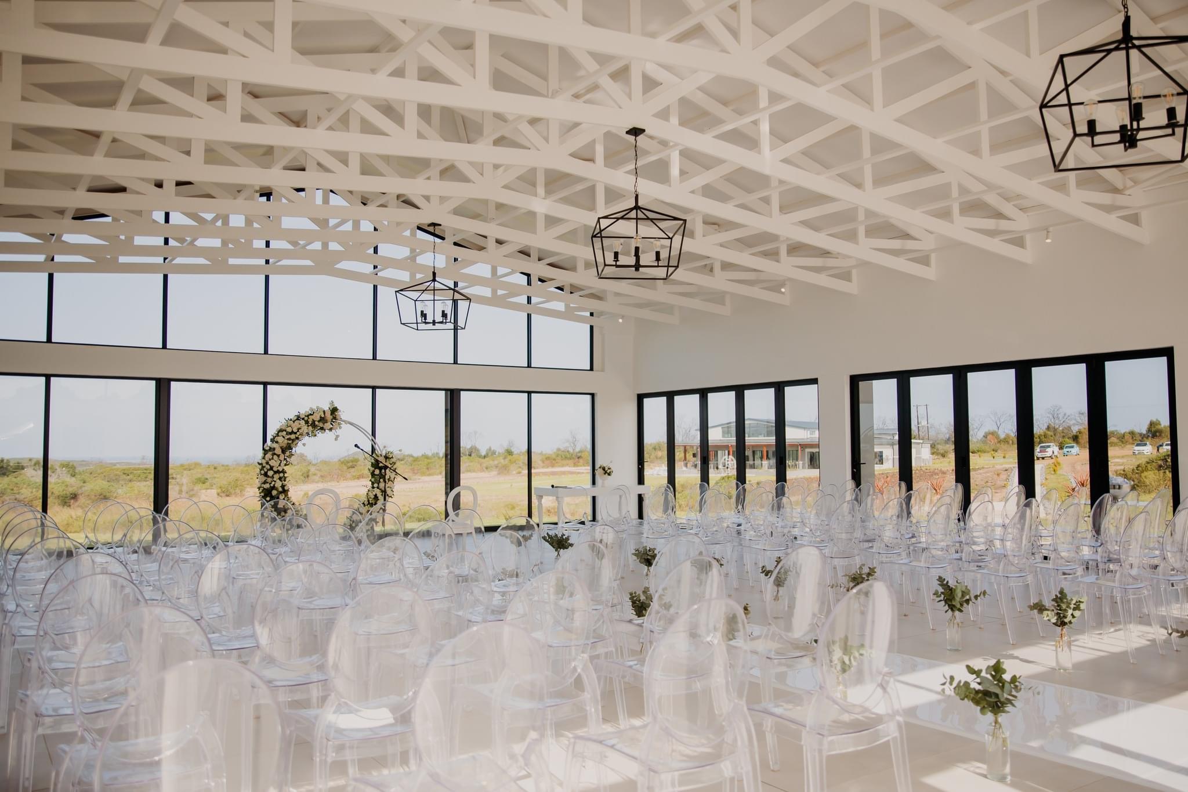
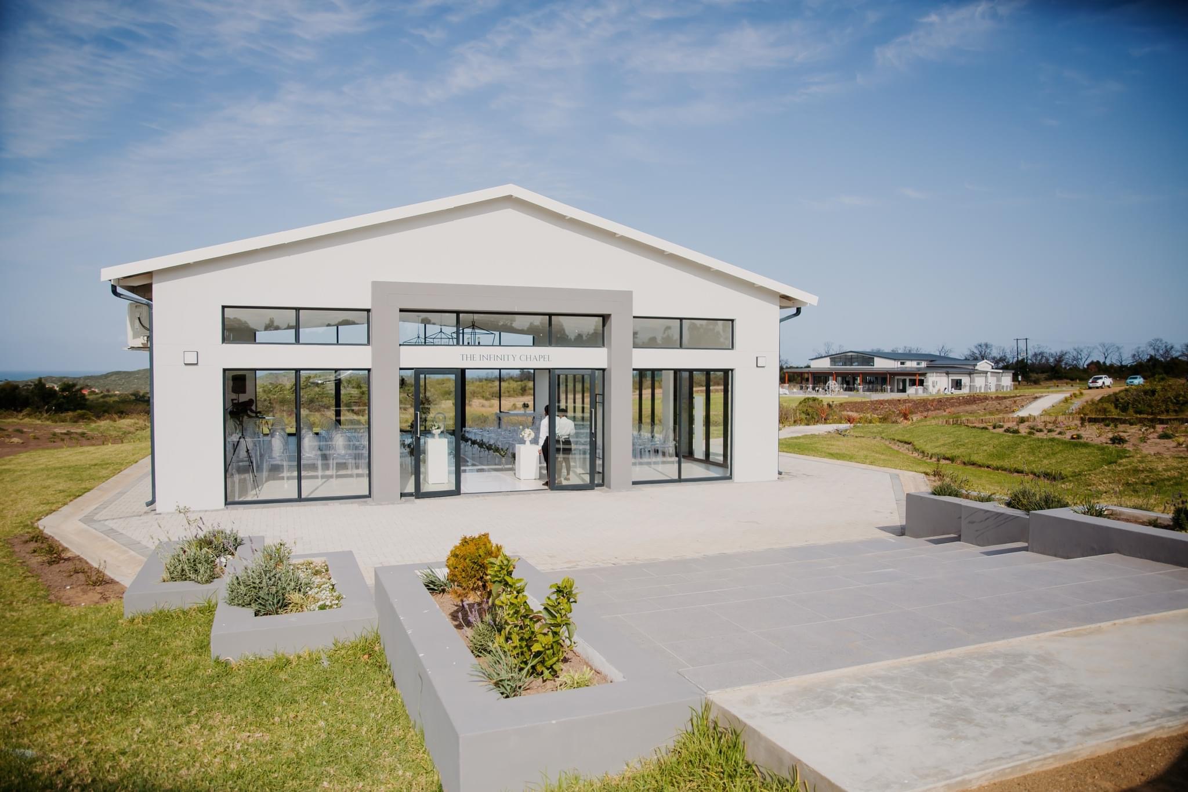
THE INFINITY CHAPEL
The Chapel - Also suitable for more intimate celebrations
Aptly named, The Infinity Chapel, with its simple lines and elegance, gives a feeling of both luxury and timelessness. Guests can enjoy a large scenic ocean & flora backdrop due to its glass design that open up to views of the Indian Ocean. The Infinity Chapel is a roofed structure with stackable glass doors. As such, your day is sure to be uninterrupted irrespective of the weather conditions of the day.
- Chapel (fully air-conditioned) (15m (l) x 12m (w) x 4.5m (h))
- Grand entrance staircase
- All round aluminum glass pane construction to allow for vast ocean views
- Clear Tiffany with white cushions (limited to 200 chairs)
- Signing table
THE INFINITY CHAPEL
The Chapel - Also suitable for more intimate celebrations
Aptly named, The Infinity Chapel, with its simple lines and elegance, gives a feeling of both luxury and timelessness. Guests can enjoy a large scenic ocean & flora backdrop due to its glass design that open up to views of the Indian Ocean. The Infinity Chapel is a roofed structure with stackable glass doors. As such, your day is sure to be uninterrupted irrespective of the weather conditions of the day.
- Chapel (fully air-conditioned) (15m (l) x 12m (w) x 4.5m (h))
- Grand entrance staircase
- All round aluminum glass pane construction to allow for vast ocean views
- Clear Tiffany with white cushions (limited to 200 chairs)
- Signing table
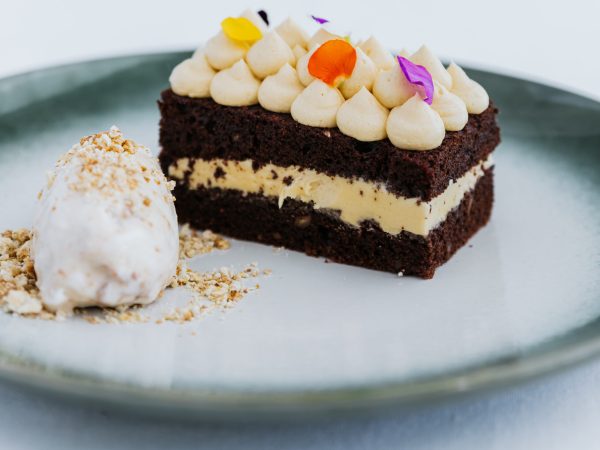
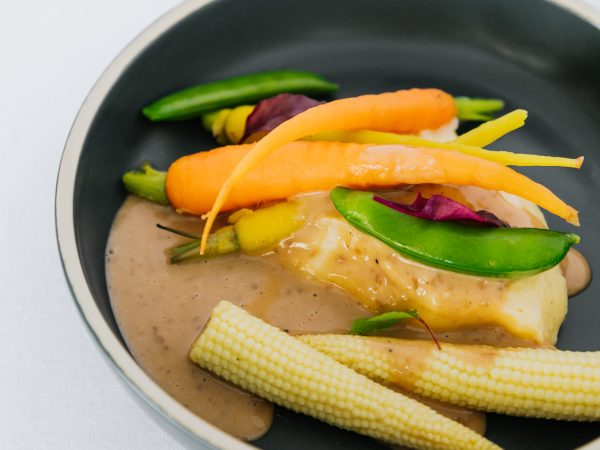
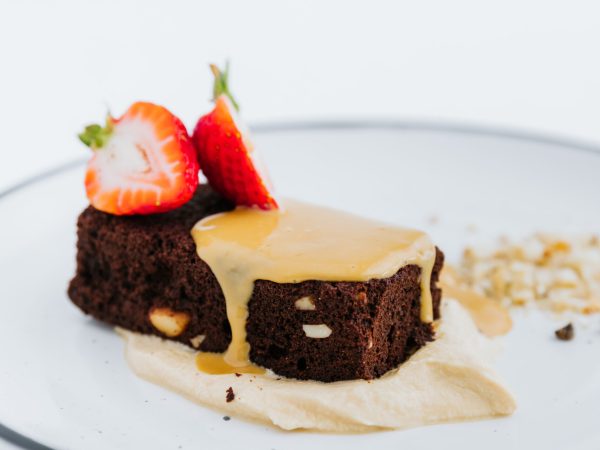
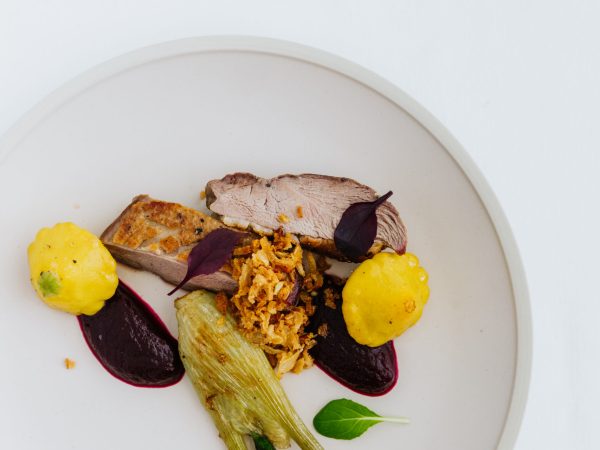
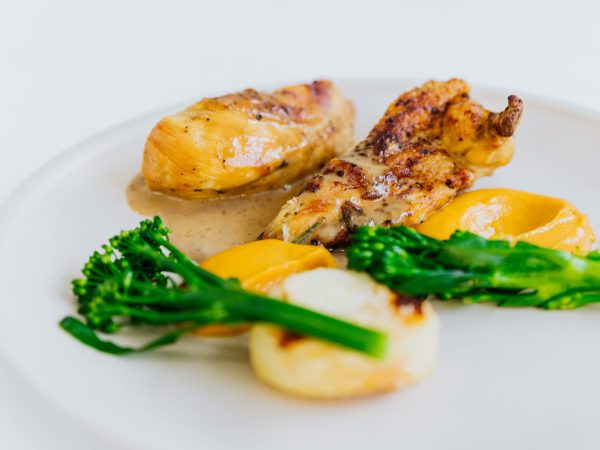
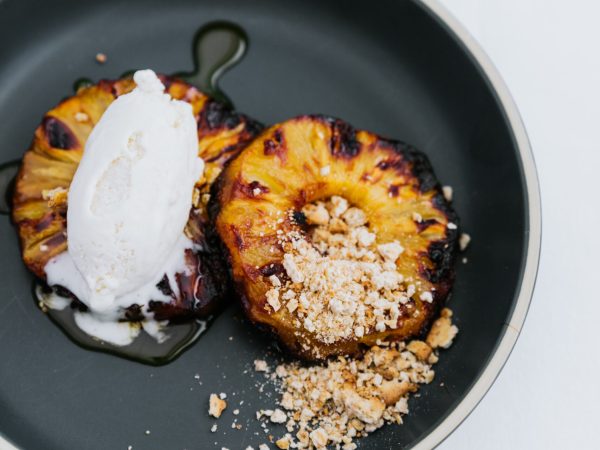
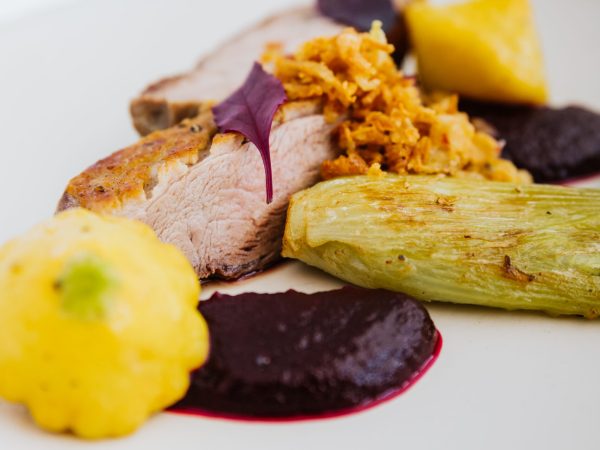
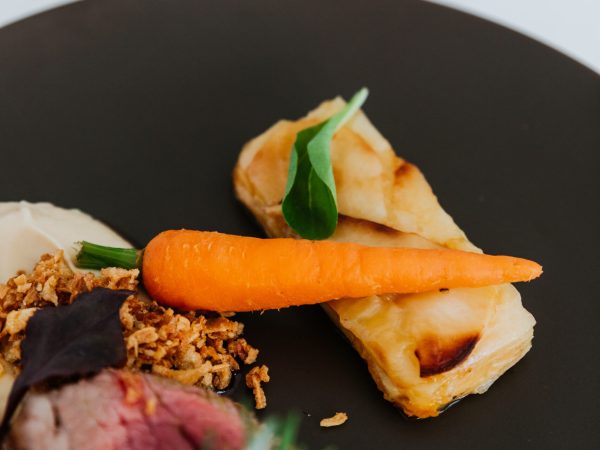
food menu pricing
Note: Prices below are VAT inclusive & are prices per guest.
Our menu options offer fine dining quality for your event. The menus can also be amended within the set costing and tailored to your exact specifications. Please note that prices are subject to change.
Note: The pricing reflected on these menus are applicable to the 2024 calendar year. Pricing for future years will be uploaded in due course.
menu pricing
Note: Prices below are VAT inclusive & are prices per guest.
Our menu options offer fine dining quality for your event. The menus can also be amended within the set costing and tailored to your exact specifications. Please note that prices are subject to change.
Note: The pricing reflected on these menus are applicable to the 2024 calendar year. Pricing for future years will be uploaded in due course.
NEAR BY FACILITIES
The Amber Venue is situated on a generous 29-hectare farm in the small coastal resort town of Kidd’s Beach, just 30km from East London, Eastern Cape. The location for the venue was purposefully selected as it showcases the natural beauty of the ocean and indigenous flora surrounding the Kidd’s Beach area.
NEAR BY FACILITIES
The Amber Venue is situated on a generous 29-hectare farm in the small coastal resort town of Kidd’s Beach, just 30km from East London, Eastern Cape. The location for the venue was purposefully selected as it showcases the natural beauty of the ocean and indigenous flora surrounding the Kidd’s Beach area.

